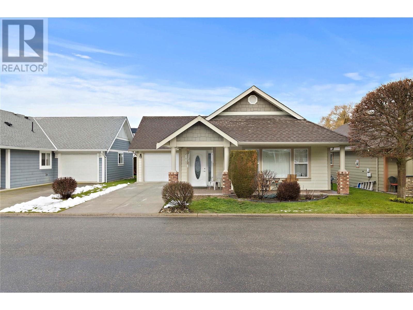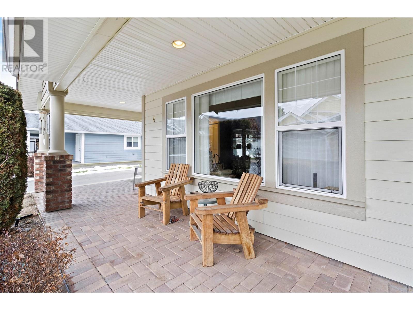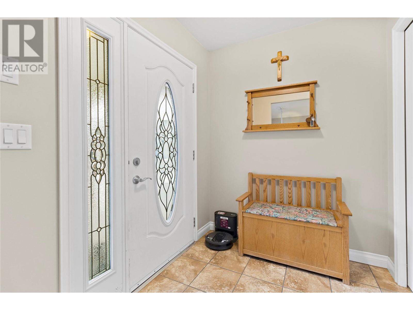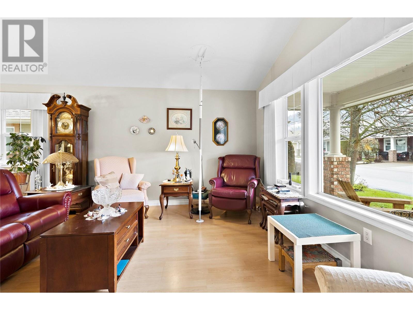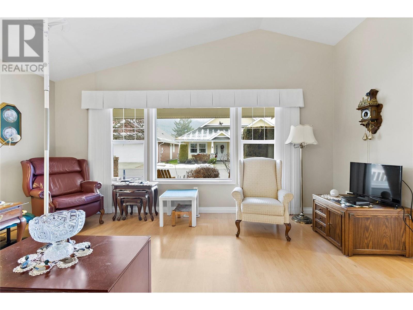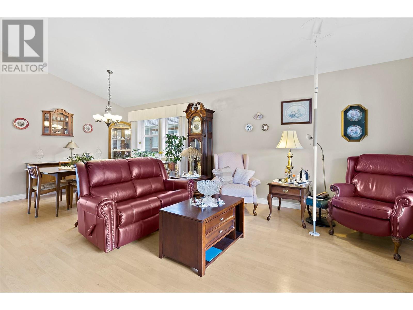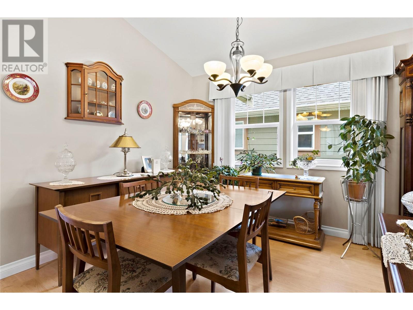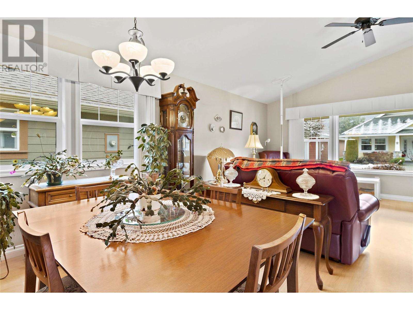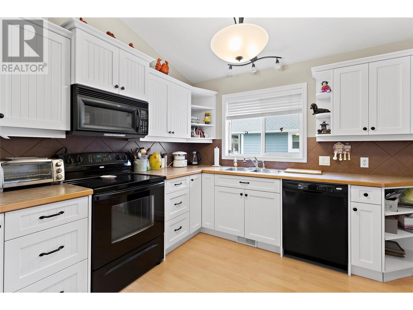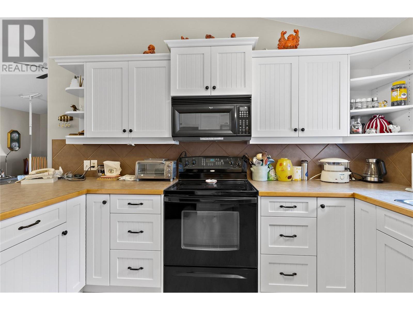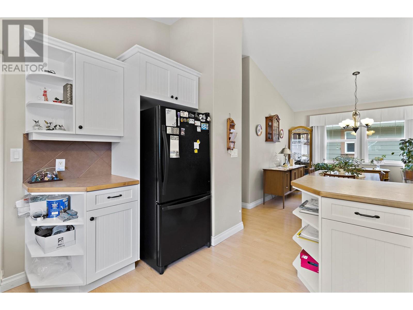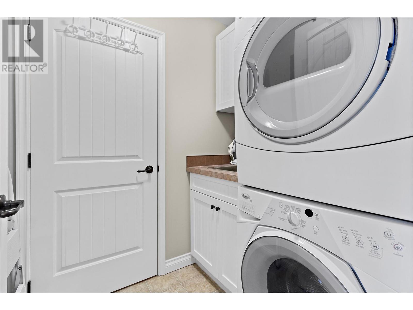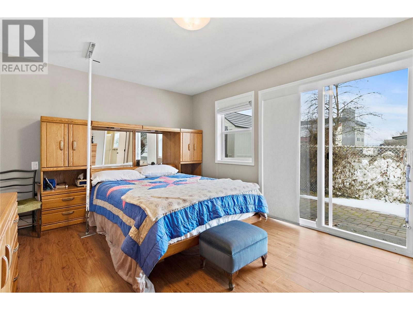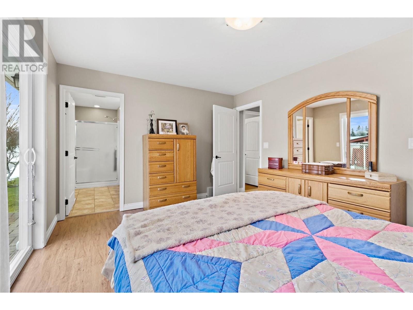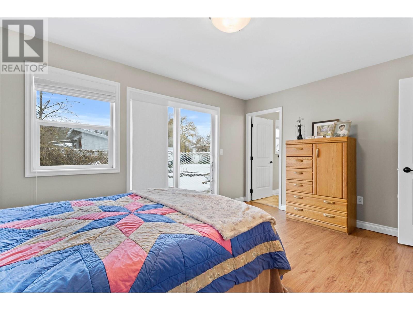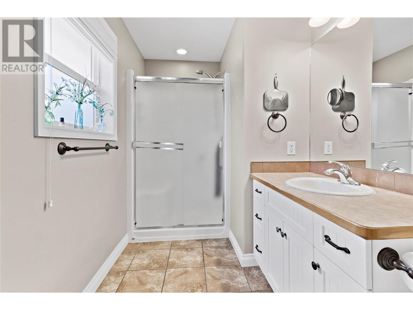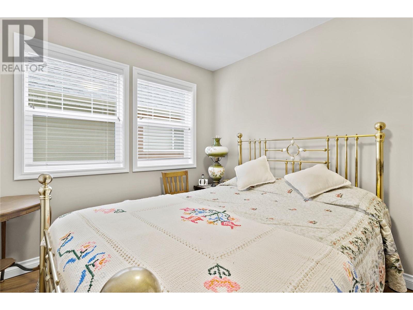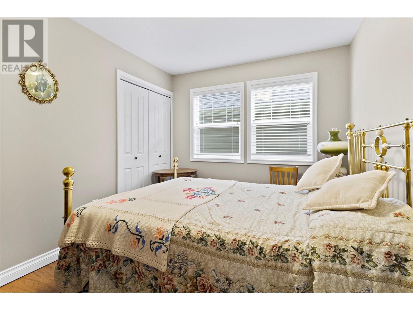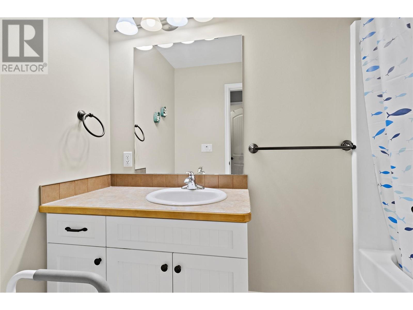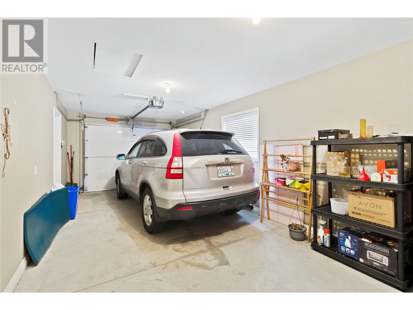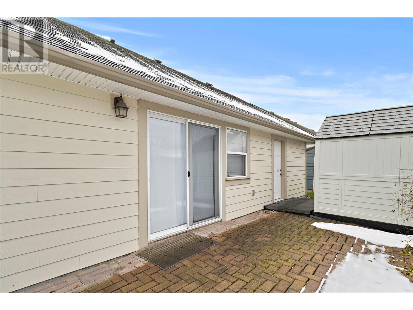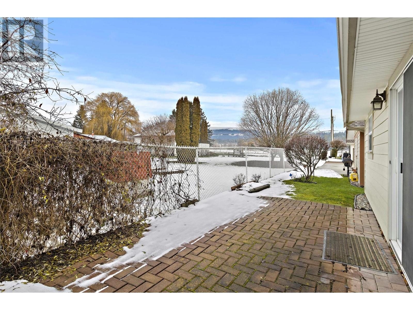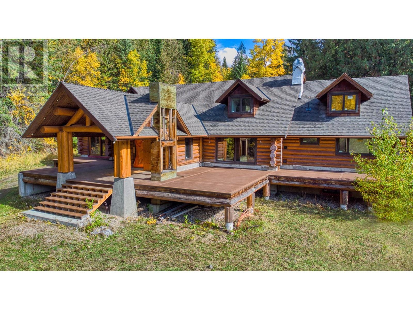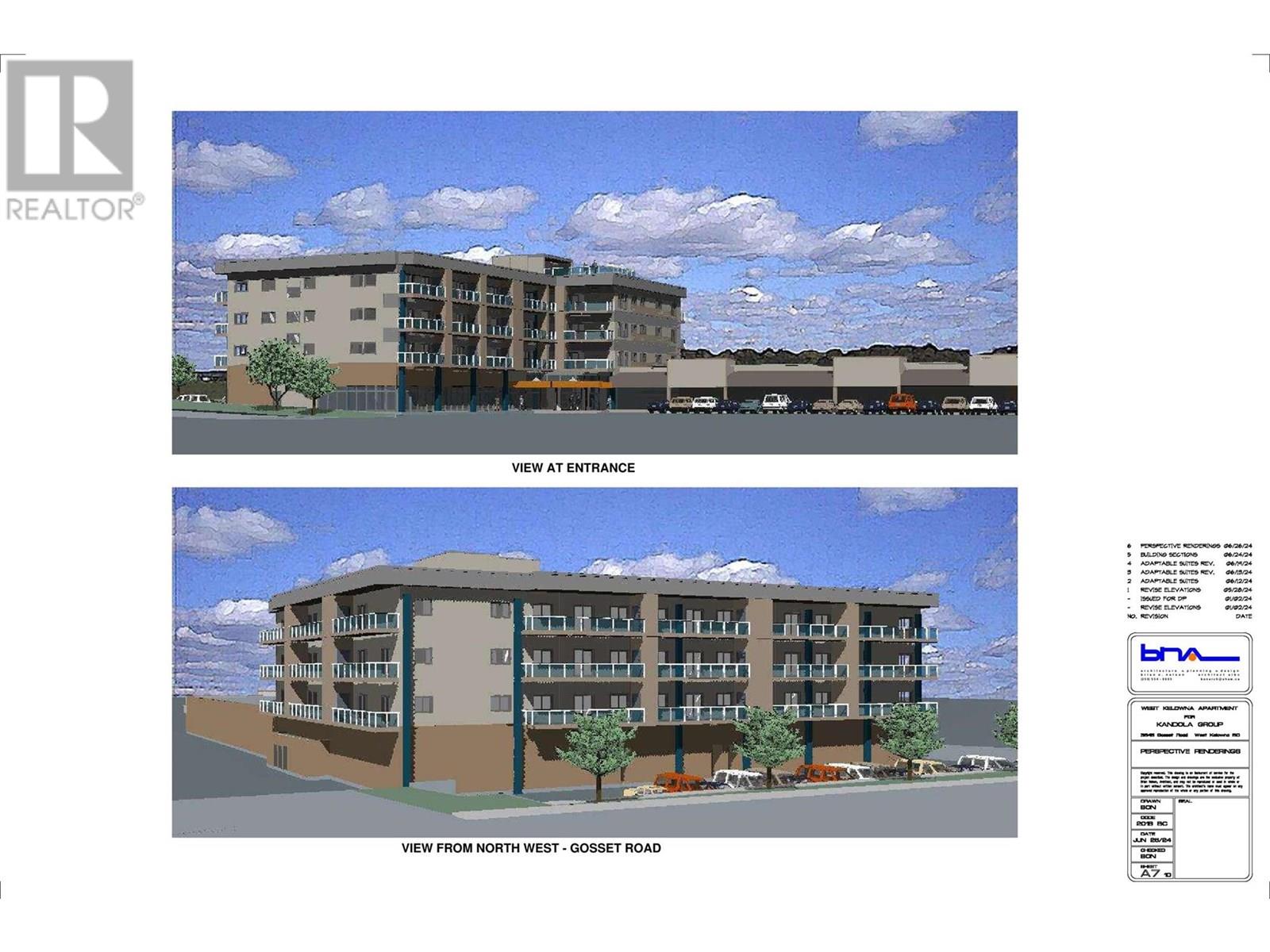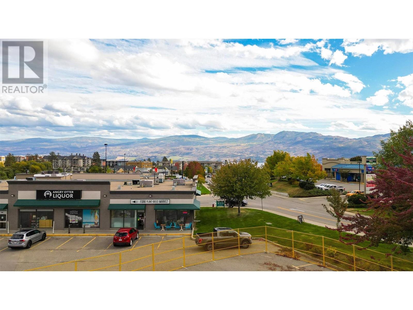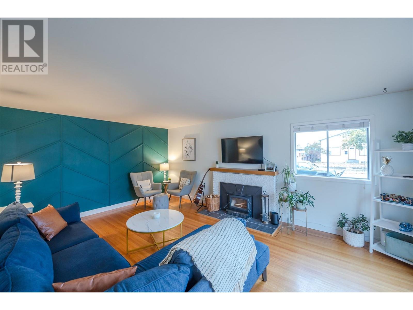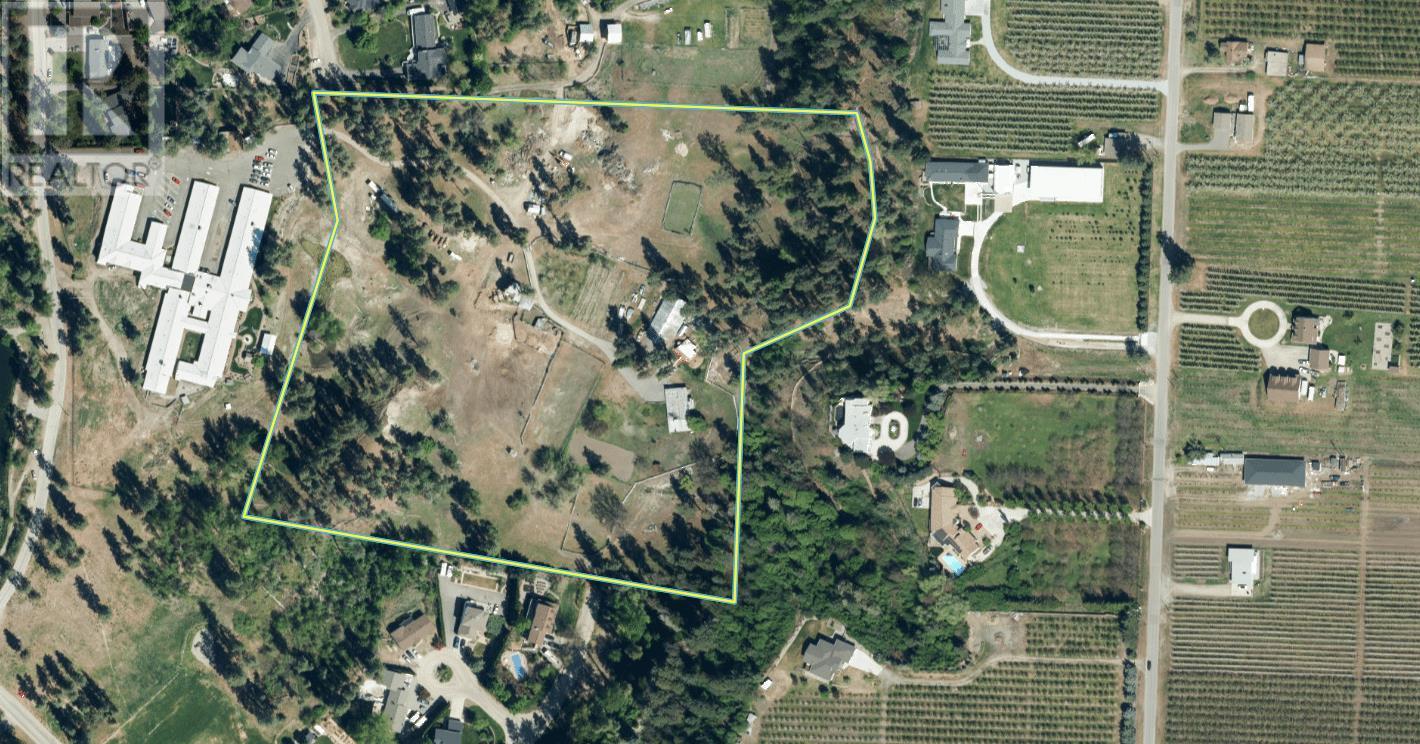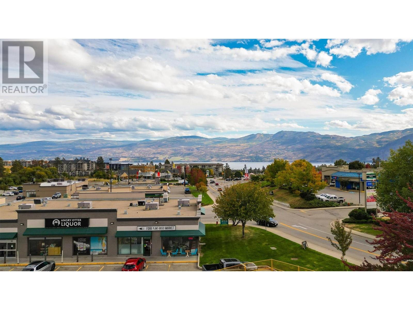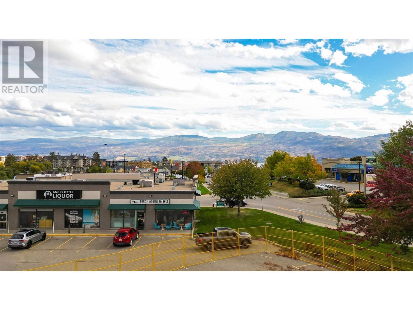1231 10 Street SW Unit# 4
Salmon Arm, British Columbia V1E0A5
$579,900
ID# 10301586
| Bathroom Total | 2 |
| Bedrooms Total | 2 |
| Half Bathrooms Total | 0 |
| Year Built | 2006 |
| Cooling Type | Central air conditioning |
| Flooring Type | Carpeted, Laminate, Tile |
| Heating Type | Forced air |
| Stories Total | 1 |
| Other | Main level | 24'8'' x 11'4'' |
| Other | Main level | 6'11'' x 6'11'' |
| Utility room | Main level | 6'0'' x 5'8'' |
| Laundry room | Main level | 5' x 6' |
| 4pc Bathroom | Main level | 8'6'' x 4'10'' |
| Bedroom | Main level | 11'2'' x 9'1'' |
| 3pc Ensuite bath | Main level | 11' x 6' |
| Primary Bedroom | Main level | 11'3'' x 15'4'' |
| Dining room | Main level | 9'9'' x 8'10'' |
| Living room | Main level | 16'11'' x 13' |
| Kitchen | Main level | 12'1'' x 12'1'' |
YOU MIGHT ALSO LIKE THESE LISTINGS
Previous
Next
